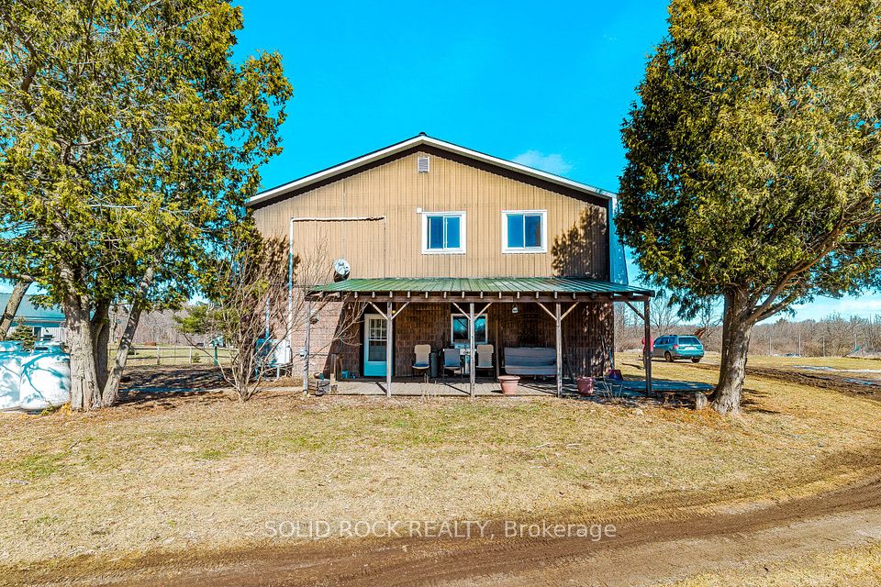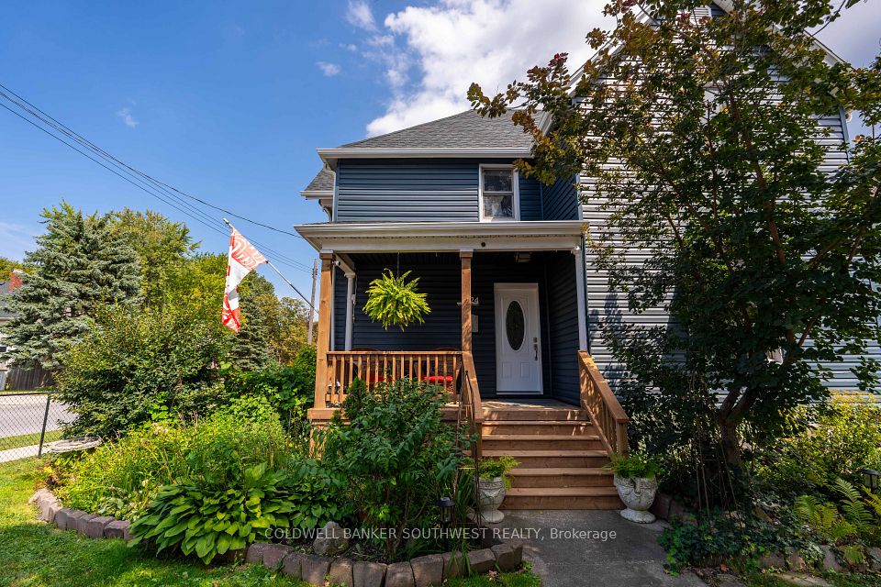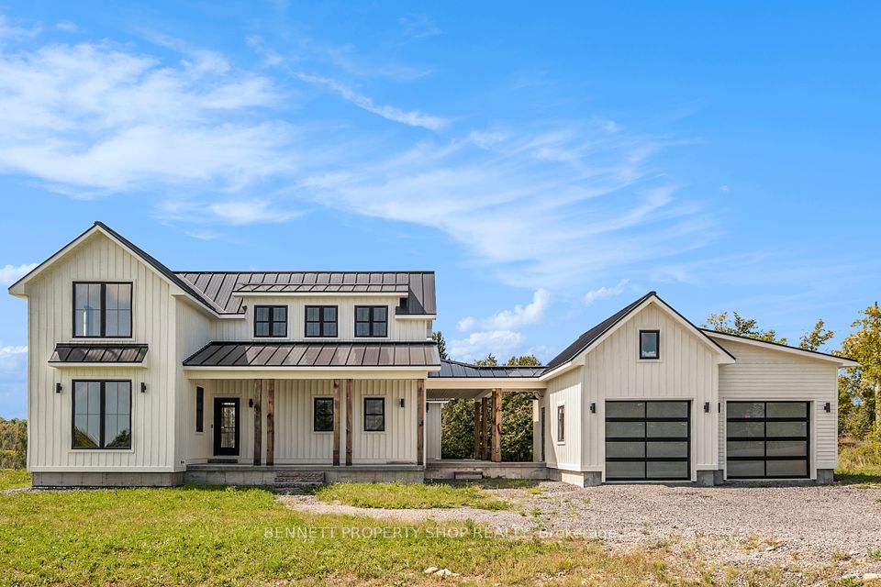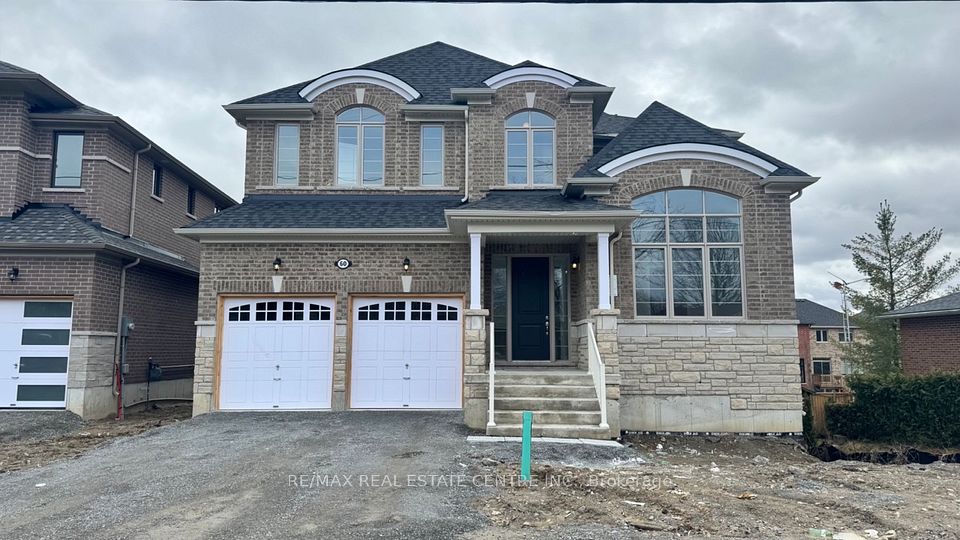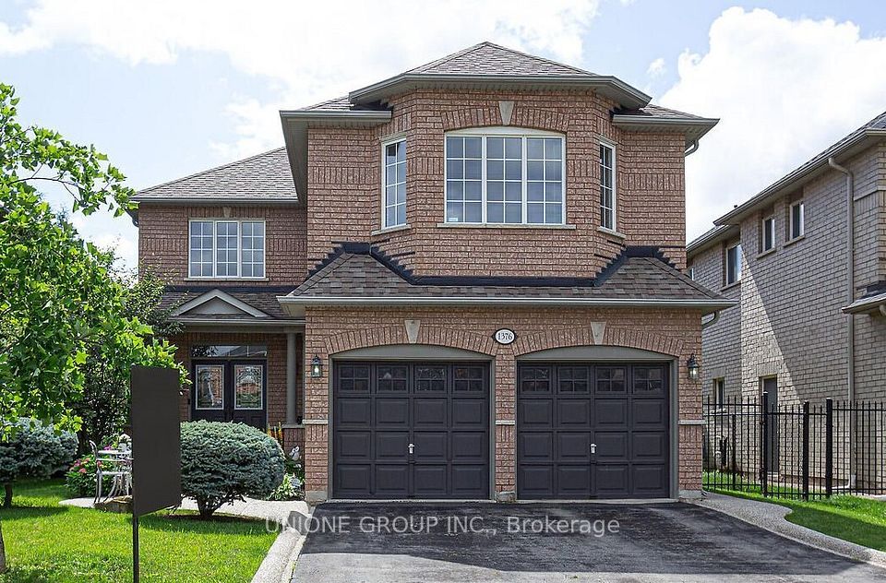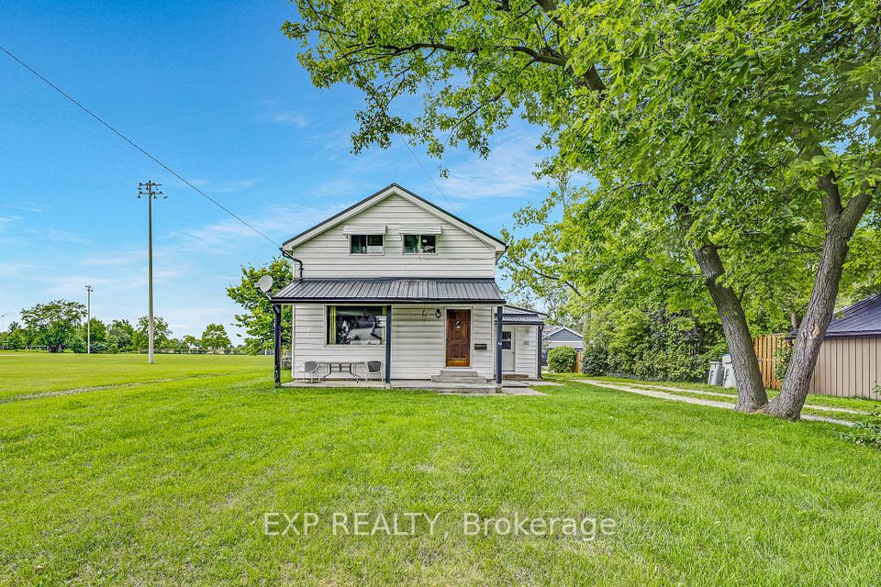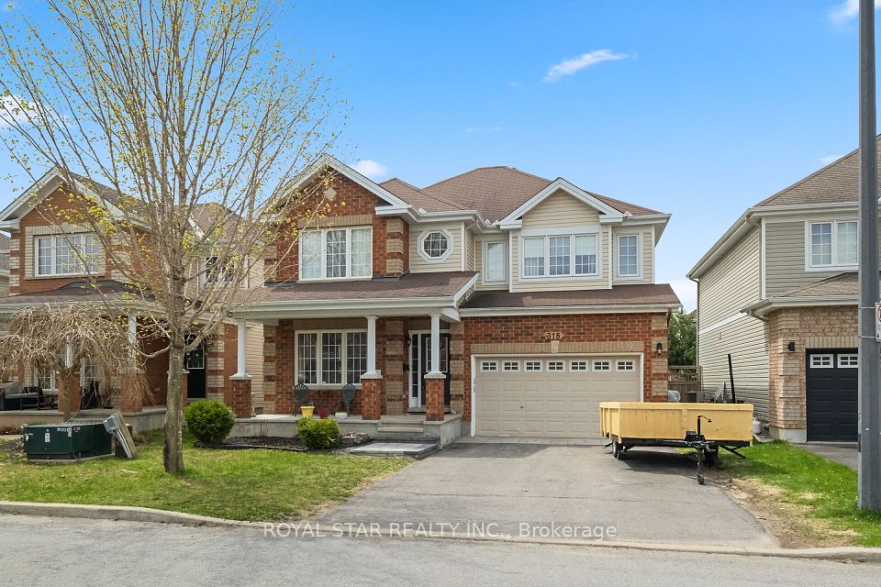$3,700
563 Sanderson Crescent, Milton, ON L9T 8L9
Property Description
Property type
Detached
Lot size
N/A
Style
2-Storey
Approx. Area
N/A Sqft
Room Information
| Room Type | Dimension (length x width) | Features | Level |
|---|---|---|---|
| Breakfast | 5.57 x 3.61 m | Combined w/Kitchen, Breakfast Area | Main |
| Kitchen | 5.57 x 3.61 m | Granite Counters, Backsplash, Tile Floor | Main |
| Great Room | 5.06 x 4.76 m | Hardwood Floor, Open Concept | Main |
| Primary Bedroom | 4.78 x 3.86 m | Hardwood Floor, 4 Pc Ensuite, Walk-In Closet(s) | Second |
About 563 Sanderson Crescent
Welcome to this beautiful 4-bedroom, 3-bathroom detached home situated on a premium corner lot in the desirable Country Green community. Just over 5 years old and offering over 1,950 sq. ft. of thoughtfully designed living space, this home features an open-concept great room with gleaming hardwood floors throughout there's no carpet anywhere in the house. The spacious kitchen is equipped with stainless steel appliances, granite countertops, a stylish backsplash, and plenty of cabinet space, making it perfect for both everyday living and entertaining. The bright and airy layout is enhanced by over 50 interior and exterior pot lights, creating a warm, modern ambiance. Upstairs, you'll find a generously sized primary bedroom complete with a walk-in closet and a private 4-piece ensuite. The convenience of second-floor laundry adds to the homes functionality. Additional features include a double car garage with direct access into the house and central air conditioning. Included in the rental are a stainless steel fridge, stove, built-in dishwasher, washer and dryer, central A/C, and all existing light fixtures. This home shows 10+ and is ideal for tenants seeking a clean, stylish, and comfortable place to call home.
Home Overview
Last updated
Apr 28
Virtual tour
None
Basement information
Full
Building size
--
Status
In-Active
Property sub type
Detached
Maintenance fee
$N/A
Year built
--
Additional Details
Price Comparison
Location

Angela Yang
Sales Representative, ANCHOR NEW HOMES INC.
MORTGAGE INFO
ESTIMATED PAYMENT
Some information about this property - Sanderson Crescent

Book a Showing
Tour this home with Angela
I agree to receive marketing and customer service calls and text messages from Condomonk. Consent is not a condition of purchase. Msg/data rates may apply. Msg frequency varies. Reply STOP to unsubscribe. Privacy Policy & Terms of Service.






